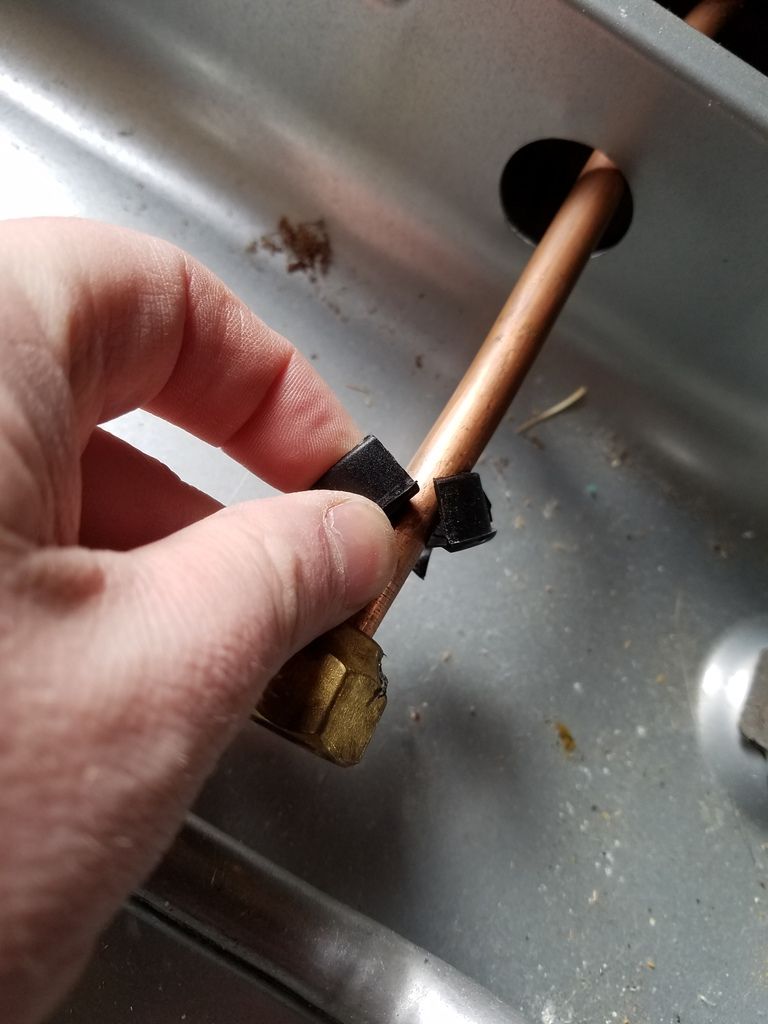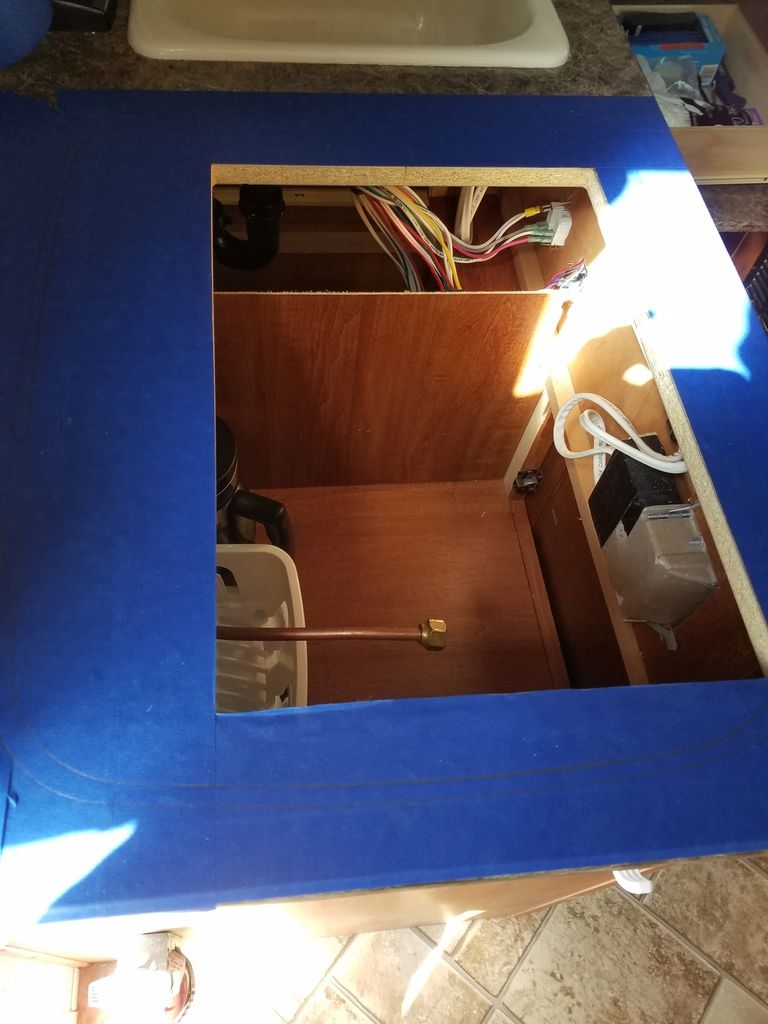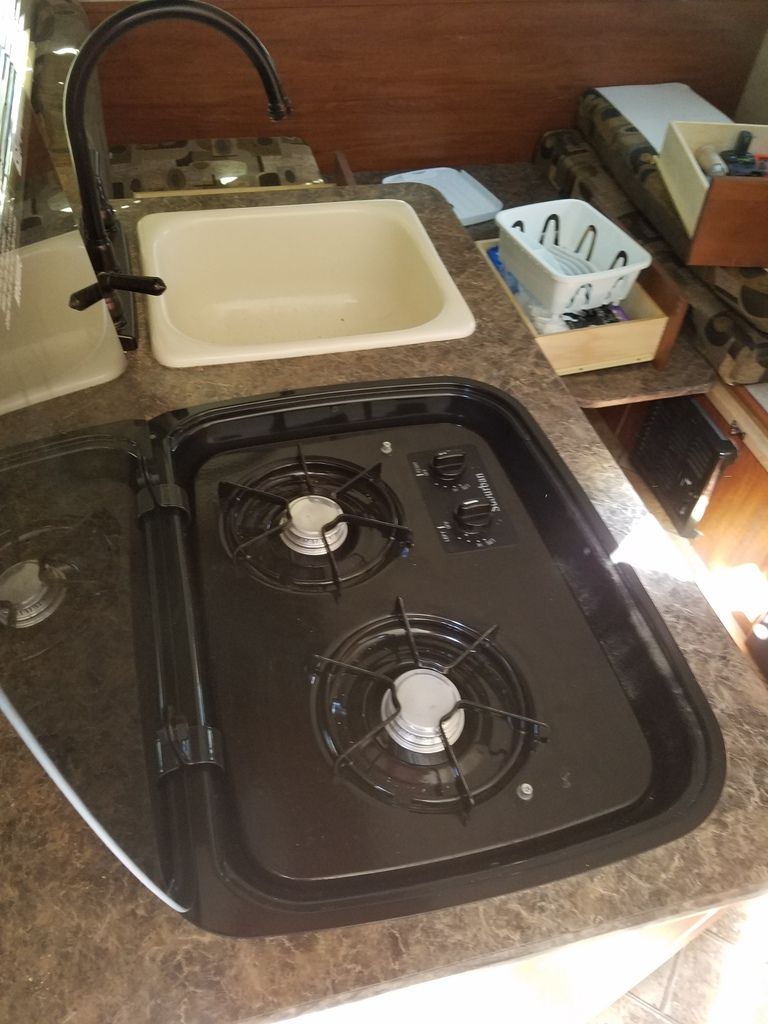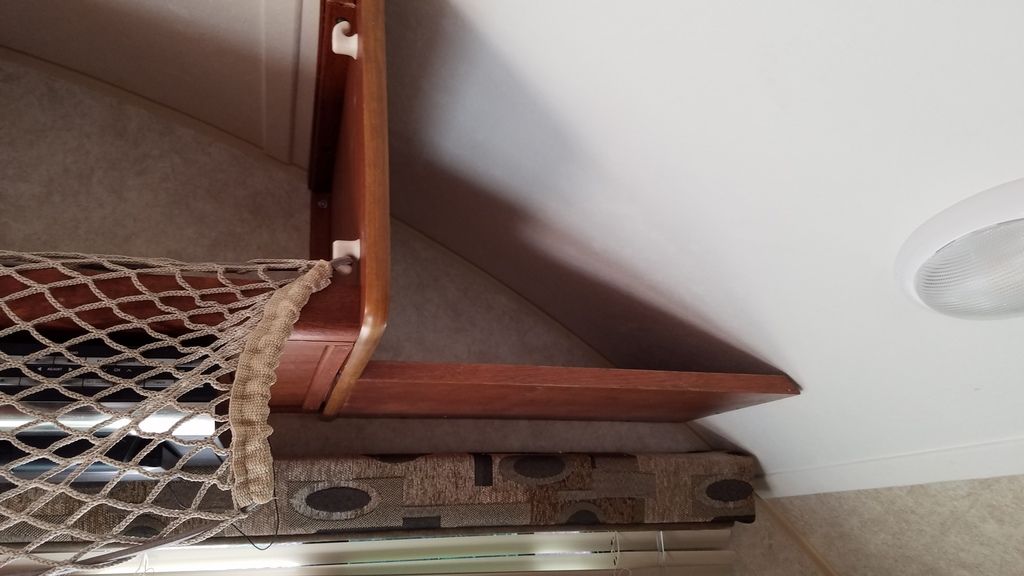Continuing the thread I started for the modifications for
the R-Pod 152 my wife and I bought in November…
No pictures for this mod, but you can use your imagination.
The dinette area in the 152 is even smaller than just about any other. Since I’m
not a small guy (6’3” and 200 pounds) and there are times we will have three in
the pod, I needed to make a bit more room. On the refrigerator side, there was
a small nightstand (for lack of a better term). I removed this entirely as it
had limited usefulness. I cut a bit of birch plywood I had lying around to
allow me to move the table forward to give a little more bed. I also re-located
the small receiver for the pin on the underside of the table to secure the
table when down in the new, further forward position. The side rails also
needed extending to add stability.
I had a cushion made to fill the space at the back of the
pod when the existing cushions are moved forward, making for a bed that is
about 10-12 inches wider for 2/3 of the length. When the bed is in its extended
mode, the drawers (particularly the middle drawer) are difficult to open, but
that’s a small cost for a bigger sleep space.
After a shake-down weekend we discovered that the existing
cushions were tortuous to sleep on. To remedy this, I ordered a 4” memory foam
topper. Although I could have likely made replacement foam with a queen-size
version, the king size was actually cheaper and I figured I could possibly use
the extra bits in another project. The topper cut easily with an electric knife
and now the converted bed is much more comfortable.
Also on our shake-down weekend we decided that a couple of
other mods were necessary. One of them was getting a flush-mount stove kit for
the existing stove. We bring a coffee maker when we have power and the
countertop is likely the smallest of the r-pods, so extra counter space was a
must. Remember, it you are working with the propane system, do NOT have a tank
hooked to the system. Removing the existing stove was easy enough: Remove the
two visible thumbscrews, un-do the brass nut that connects the propane supply
line. Then remove the plastic grommet at the back of the “pan” of the stove and
then slip the line out after removing the three screws holding the stove in
place.

I taped up the countertop to protect it and placed the
recessed-mount chassis onto the tape to find the spot I liked. This can be a
little fiddley as you also have to make sure that there is nothing underneath
that you are hitting when you saw. Having found my spot, I traced the outline
of the kit onto the tape and then shifted the kit to trace a cut line about 3/8”
inside the outline. This required moving the kit several times. Once I was set,
I also taped up the bottom of my jig-saw to make sure I wouldn’t scratch things
up. I also had to move a few electrical bits out of the way to make sure that
they were clear. This was perhaps the hardest part.

I’ve been in the construction business for 11 years so I’m
not afraid of cutting things up. I can understand where some might be though.
Just take your time and measure twice before cutting once. Once the opening was
cut the rest was pretty straightforward. I did have to add a couple of blocks
to make sure I could hit something solid with the screws to secure the kit.
Then I reversed the steps to remove the stove and the project was finished!

Another thing we found was that we really needed more
storage. In most R-Pods, you can add a shelf pretty easily over the bed. In the
152, this simply wouldn’t work if you wanted to use the space as a dinette from
time to time. There just isn’t the room. That said, there is a touch of space
just behind the cabinets that was crying out for a shelf. Making the shelf was
pretty easy: Again, leftover birch plywood. The shelf is about 12”x17” and took
some tweaking to get it right.
I used Minwax cherry stain to get the color. It took 3
passes and I let the stain sit for about 30 minutes each time. I then used some
lacquer to give it a more durable finish. I secured it using 3 molly bolts for
the side wall and a couple of screws to the side of the cabinet. Doing this
required removing a small piece of trim which I them nailed back up using
brads.





